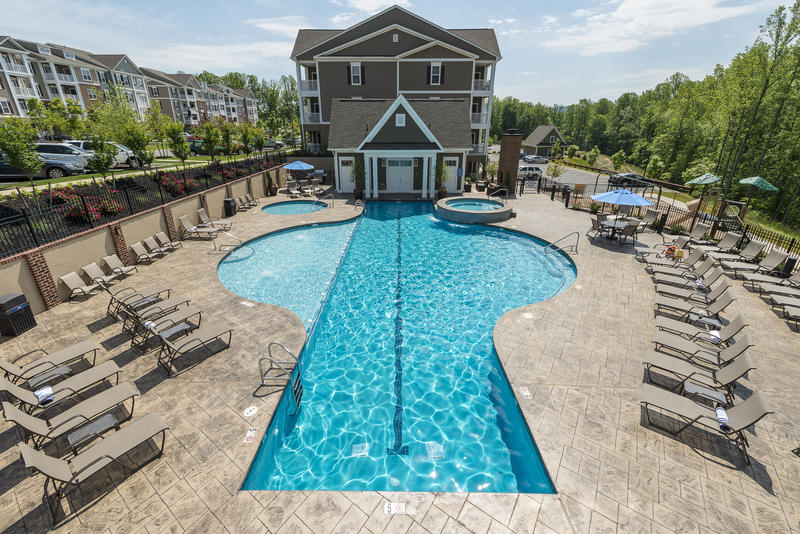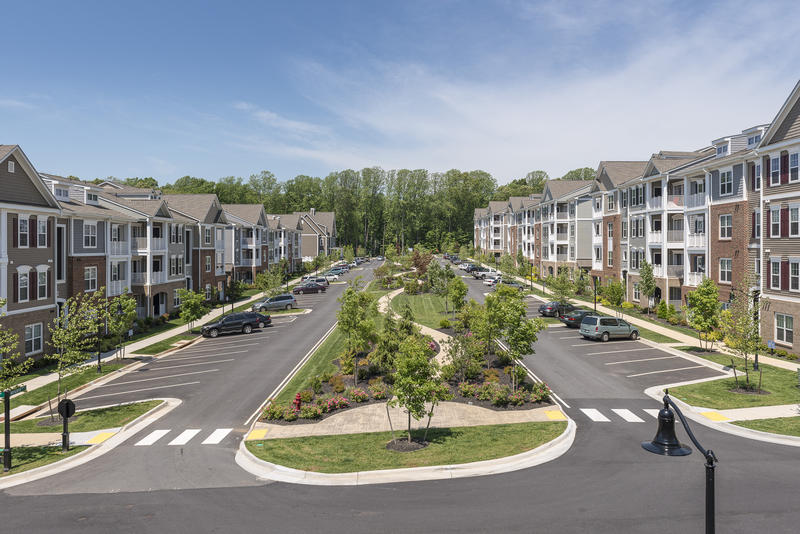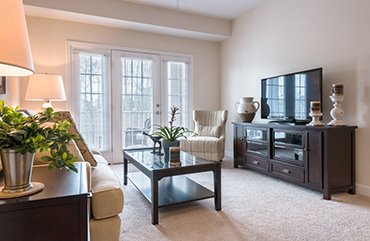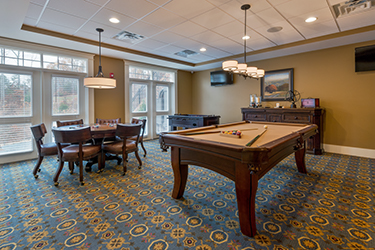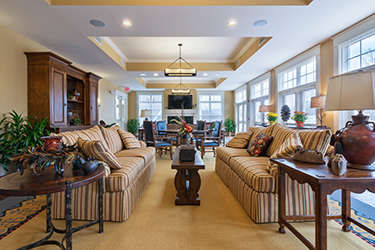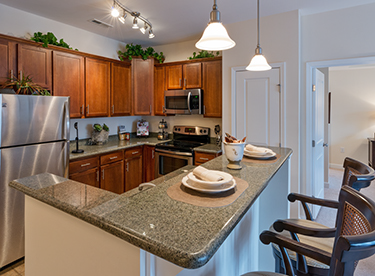The Reserve at Belvedere
Contact Property 
200 Reserve Boulevard
Charlottesville, VA 22901
Apartment
Charlottesville, VA 22901
$1785-$1845
1 Bdrm 1 BathApartment
Lease: 12 Months
Begins: Any month
Sq Ft: 855
Location: 29 North
Driving Directions: Conveniences abound at the Reserve at Belvedere - Close to Everything!
The Reserve at Belvedere
200 Reserve Blvd.
Charlottesville, VA 22901
Phone: 434-296-6200
Driving Directions
Belvedere is located 2.5 miles from downtown Charlottesville off Rio Road. Take Park Street which turns into Rio Road. Take a right onto Belvedere Blvd. just past the Dunlora entrance. The Reserve is .4 mile on the right.
From Points East: Interstate 64 West, take exit 124. Make a right onto 250 West (towards Pantops). Follow 250 to the Park Street Exit. Make a right onto Park Street (going away from downtown). Park Street becomes Rio Road. Take a right onto Belvedere Blvd. just past the Dunlora entrance. The Reserve is .4 mile on the right.
From Point West: Interstate 64 East, take exit 118b onto 29/250 (towards Charlottesville). Take 29 North (towards Washington) exit. Stay North on 29 to Rio Road. Take a RIGHT on to Rio Road East. Go approximately 1.4 miles and take a left onto Belvedere Blvd. just after the bridge. Once you turn onto Belvedere Blvd., the entrance to the community is .4 mile on the right.
From the North: Travel South on Rt. 29 to Rio Road. Take a left on to Rio Road East. Go approximately 1.4 miles and take a left onto Belvedere Blvd. just after the bridge. Once you turn onto Belvedere Blvd., the entrance to the community is .4 mile on the right.
From the South: Travel North on Rt. 29 to Rio Road. Take a Right on to Rio Road East. Go approximately 1.4 miles and take a left onto Belvedere Blvd. just after the bridge. Once you turn onto Belvedere Blvd., the entrance to the community is .4 mile on the right.
Utilities: Trash and Recycling are included
Not Allowed: Certain breeds of dog
Amenities:
Cats Permitted • 24 Hour Maintenance • Yard Maintenance • Club House • Health/Fitness Facility • Parking - Covered/Garage • Parking - Off Street • Grass Mowing • Dogs Permitted • Walking Trails • Playground • Swimming Pool
Features:
Storage • Clothes Dryer • Clothes Washer • Dishwasher • Microwave • Disposal • Range • Refrigerator • Balcony/Patio/Deck • Air Conditioning
Overall Property:
The Reserve at Belvedere is Charlottesville's premier luxury apartment community! These remarkable apartments feature granite countertops, stainless steel appliances, upgraded cabinetry, plush carpeting, oversized closets, balconies and much more!
The Reserve at Belvedere is conveniently located in the Belvedere community which offers: high-end custom homes, walking trails, spectacular mountain views, minutes from shopping, fine dining, and downtown Charlottesville.
Enjoy natural surroundings, professionally manicured lawns, park with fountain, plethora of amenities, social events coupled with a lavish home. You will feel as if you are on vacation as you indulge in the elegance of the grand clubhouse, enjoy a round of golf, rafting or even a picnic by the river, all within a short distance of the community. When it is time to conduct some business or study, take the short walk to the clubhouse and utilize the business/study center. Whether you are looking for a place to entertain, meet new friends or just relax, we have the amenities to complement any lifestyle.
Special Amenities:
Living at The Reserve is a supreme experience in comfort and luxury. You will discover signature amenities to make your home experience feel like you are on vacation every day. Beautiful mountain views abound. Each feature is created to provide enjoyment whether you want to be active in the fitness center, play on the sports court, socialize in the cyber café or you just want to relax in the wide screen movie theater - there is something for everyone!-Elegantly Appointed 8,600 sq. ft. Clubhouse
-Club Room with Professional Chef's Kitchen
-Fitness Center with Cardio Theater & 24-hour Access
-Cyber Café
-Wide Screen Movie Theater
-Billiards, Ping Pong
-Resort Style Salt Water Pool
-Kiddie Pool
-Cabana / Pool House
-Veranda Featuring Outdoor Fireplace
-Hot Tub with Cascading Fountain
-Bocce Ball Court
-Walking Trails
-Tot Lot
-Sport Court
Extra Features:
Our apartment homes have something for everyone. • • -Many Homes with Private Garages* • -State-of-the-art Kitchens with Granite, Stainless Steel, Maple Cabinets, Island & Breakfast Bar • -Separate Dining Area • -Spacious Homes Up To 1,600 sq.ft. • -Lofts with ½ Bath* • -Luxury Bath with Large Soaking Tubs • -Fireplaces* • -9 Foot Ceilings • -Vaulted & Tray Ceilings* • -Ceiling Fans* • -Oversized Walk-in Closets • -Balconies with French Doors • -Full Size Washer & Dryer • -Abundant Storage • -Single Stream Recycling • -Pet Friendly •
Office Hours:
Monday-Friday 10am to 6pm
Saturday 11am to 4pm
Sunday 1pm to 4pm
Begins: Any month
Sq Ft: 855
Location: 29 North
Driving Directions: Conveniences abound at the Reserve at Belvedere - Close to Everything!
The Reserve at Belvedere
200 Reserve Blvd.
Charlottesville, VA 22901
Phone: 434-296-6200
Driving Directions
Belvedere is located 2.5 miles from downtown Charlottesville off Rio Road. Take Park Street which turns into Rio Road. Take a right onto Belvedere Blvd. just past the Dunlora entrance. The Reserve is .4 mile on the right.
From Points East: Interstate 64 West, take exit 124. Make a right onto 250 West (towards Pantops). Follow 250 to the Park Street Exit. Make a right onto Park Street (going away from downtown). Park Street becomes Rio Road. Take a right onto Belvedere Blvd. just past the Dunlora entrance. The Reserve is .4 mile on the right.
From Point West: Interstate 64 East, take exit 118b onto 29/250 (towards Charlottesville). Take 29 North (towards Washington) exit. Stay North on 29 to Rio Road. Take a RIGHT on to Rio Road East. Go approximately 1.4 miles and take a left onto Belvedere Blvd. just after the bridge. Once you turn onto Belvedere Blvd., the entrance to the community is .4 mile on the right.
From the North: Travel South on Rt. 29 to Rio Road. Take a left on to Rio Road East. Go approximately 1.4 miles and take a left onto Belvedere Blvd. just after the bridge. Once you turn onto Belvedere Blvd., the entrance to the community is .4 mile on the right.
From the South: Travel North on Rt. 29 to Rio Road. Take a Right on to Rio Road East. Go approximately 1.4 miles and take a left onto Belvedere Blvd. just after the bridge. Once you turn onto Belvedere Blvd., the entrance to the community is .4 mile on the right.
Utilities: Trash and Recycling are included
Not Allowed: Certain breeds of dog
Amenities:
Cats Permitted • 24 Hour Maintenance • Yard Maintenance • Club House • Health/Fitness Facility • Parking - Covered/Garage • Parking - Off Street • Grass Mowing • Dogs Permitted • Walking Trails • Playground • Swimming Pool
Features:
Storage • Clothes Dryer • Clothes Washer • Dishwasher • Microwave • Disposal • Range • Refrigerator • Balcony/Patio/Deck • Air Conditioning
Overall Property:
The Reserve at Belvedere is Charlottesville's premier luxury apartment community! These remarkable apartments feature granite countertops, stainless steel appliances, upgraded cabinetry, plush carpeting, oversized closets, balconies and much more!
The Reserve at Belvedere is conveniently located in the Belvedere community which offers: high-end custom homes, walking trails, spectacular mountain views, minutes from shopping, fine dining, and downtown Charlottesville.
Enjoy natural surroundings, professionally manicured lawns, park with fountain, plethora of amenities, social events coupled with a lavish home. You will feel as if you are on vacation as you indulge in the elegance of the grand clubhouse, enjoy a round of golf, rafting or even a picnic by the river, all within a short distance of the community. When it is time to conduct some business or study, take the short walk to the clubhouse and utilize the business/study center. Whether you are looking for a place to entertain, meet new friends or just relax, we have the amenities to complement any lifestyle.
Special Amenities:
Living at The Reserve is a supreme experience in comfort and luxury. You will discover signature amenities to make your home experience feel like you are on vacation every day. Beautiful mountain views abound. Each feature is created to provide enjoyment whether you want to be active in the fitness center, play on the sports court, socialize in the cyber café or you just want to relax in the wide screen movie theater - there is something for everyone!-Elegantly Appointed 8,600 sq. ft. Clubhouse
-Club Room with Professional Chef's Kitchen
-Fitness Center with Cardio Theater & 24-hour Access
-Cyber Café
-Wide Screen Movie Theater
-Billiards, Ping Pong
-Resort Style Salt Water Pool
-Kiddie Pool
-Cabana / Pool House
-Veranda Featuring Outdoor Fireplace
-Hot Tub with Cascading Fountain
-Bocce Ball Court
-Walking Trails
-Tot Lot
-Sport Court
Extra Features:
Our apartment homes have something for everyone. • • -Many Homes with Private Garages* • -State-of-the-art Kitchens with Granite, Stainless Steel, Maple Cabinets, Island & Breakfast Bar • -Separate Dining Area • -Spacious Homes Up To 1,600 sq.ft. • -Lofts with ½ Bath* • -Luxury Bath with Large Soaking Tubs • -Fireplaces* • -9 Foot Ceilings • -Vaulted & Tray Ceilings* • -Ceiling Fans* • -Oversized Walk-in Closets • -Balconies with French Doors • -Full Size Washer & Dryer • -Abundant Storage • -Single Stream Recycling • -Pet Friendly •
Office Hours:
Monday-Friday 10am to 6pm
Saturday 11am to 4pm
Sunday 1pm to 4pm
Loading Google Map....
Managed by:
Cathcart (The Reserve at Belvedere)
Fax: 434-296-6100
200 Reserve Boulevard
Charlottesville, VA 22901
Charlottesville, VA 22901
View Website
The Reserve at Belvedere
434-296-6200
Desired Move-In Date

